105 – AJ1989 – PRÁCTICA ARQUITECTURA Y URBANISMO S.L.P.
Autori principali: PRÁCTICA ARQUITECTURA Y URBANISMO S.L.P. (Jaime Daroca, José Mayoral, José Ramón Sierra)
Colaboratori arhitectură: Beatriz Whitham, Iván Iglesias, Costan Svinti
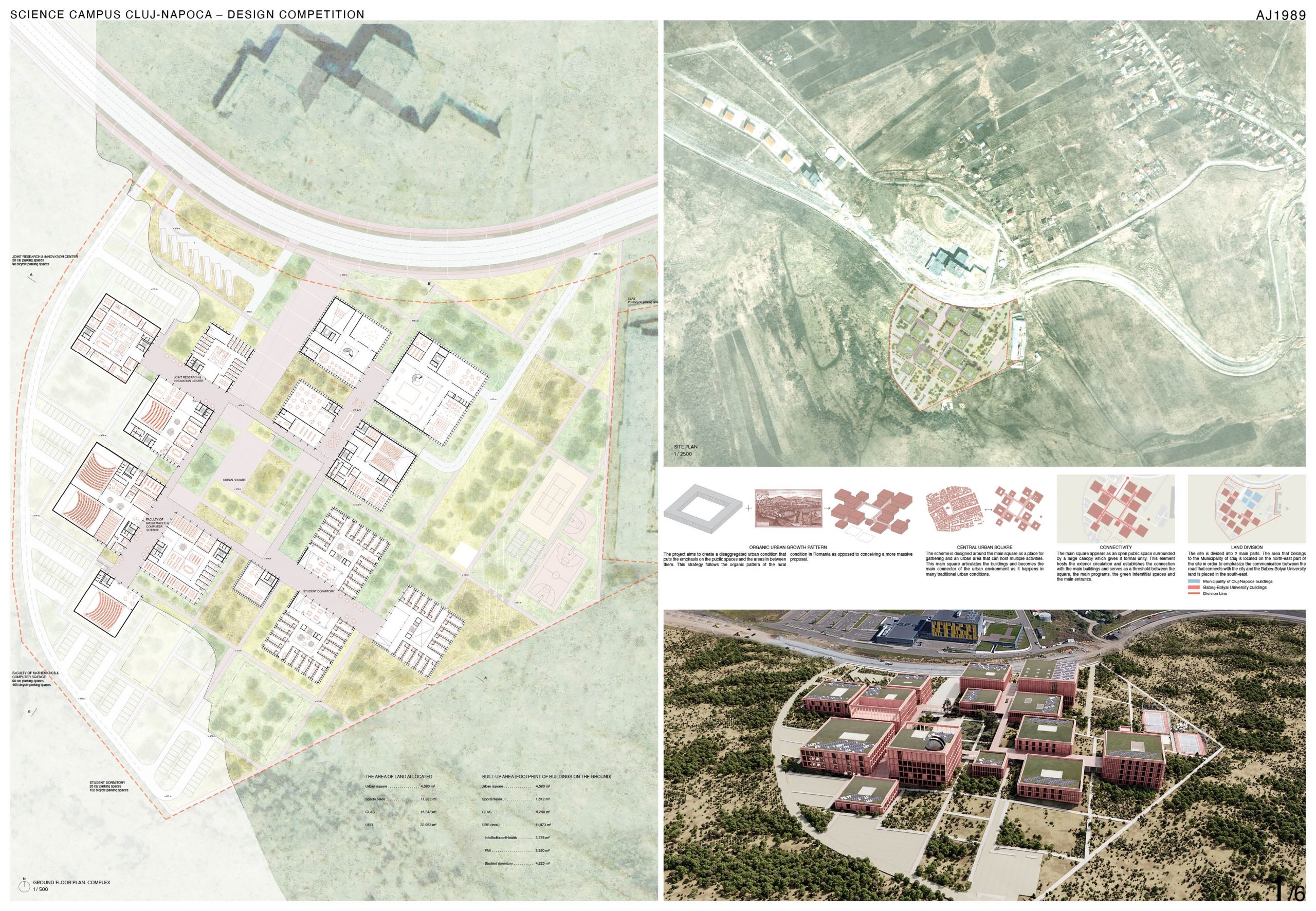
Envisioned as a small village, the Science Campus in Cluj Napoca embraces the human scale, integrates a diversity of built form and outdoor spaces, and supports a flexibility of uses. With the aim of creating a liveable, resilient and healthy environment, the proposal sets out to create a cluster of human scaled buildings that are designed to promote exchange, discovery and innovation.
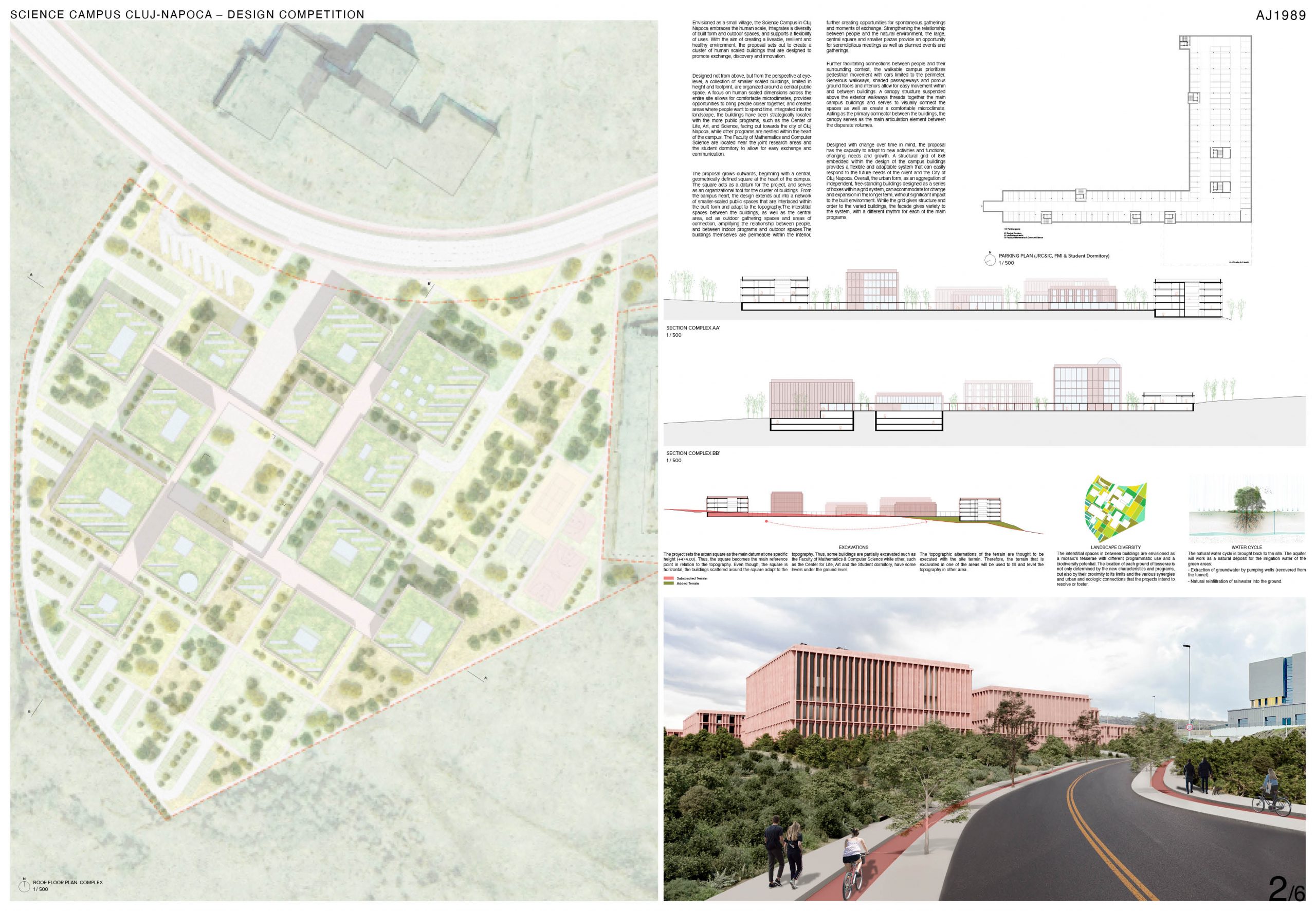
Designed not from above, but from the perspective at eye-level, a collection of smaller scaled buildings, limited in height and footprint, are organized around a central public space. A focus on human scaled dimensions across the entire site allows for comfortable microclimates, provides opportunities to bring people closer together, and creates areas where people want to spend time. Integrated into the landscape, the buildings have been strategically located with the more public programs, such as the Center of Life, Art, and Science, facing out towards the city of Cluj Napoca, while other programs are nestled within the heart of the campus. The Faculty of Mathematics and Computer Science are located near the joint research areas and the student dormitory to allow for easy exchange and communication.
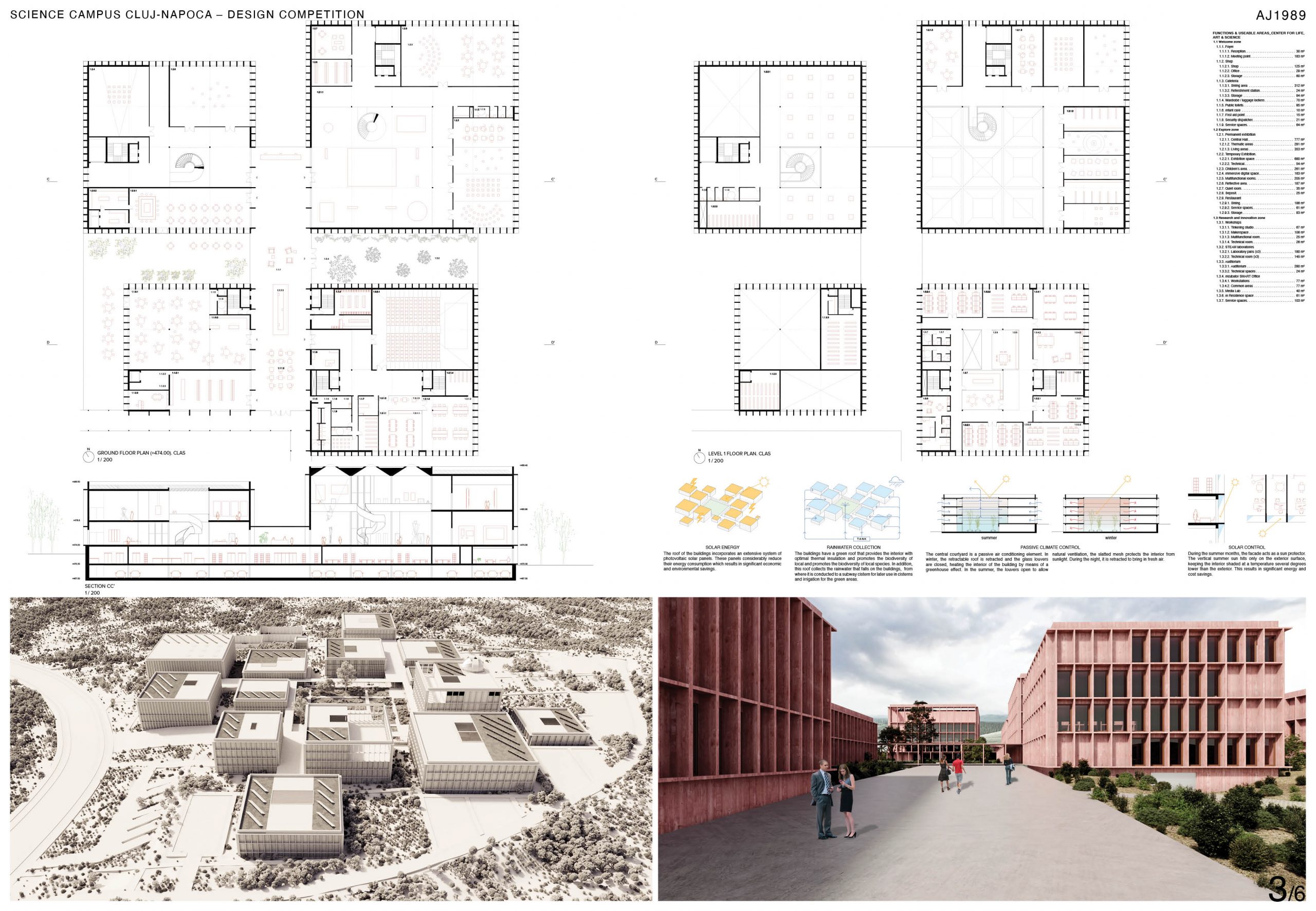
The proposal grows outwards, beginning with a central, geometrically defined square at the heart of the campus.The square acts as a datum for the project, and serves as an organizational tool for the cluster of buildings. From the campus heart, the design extends out into a network of smaller-scaled public spaces that are interlaced within the built form and adapt to the topography.The interstitial spaces between the buildings, as well as the central area, act as outdoor gathering spaces and areas of connection, amplifying the relationship between people, and between indoor programs and outdoor spaces.The buildings themselves are permeable within the interior, further creating opportunities for spontaneous gatherings and moments of exchange. Strengthening the relationship between people and the natural environment, the large, central square and smaller plazas provide an opportunity for serendipitous meetings as well as planned events and gatherings.
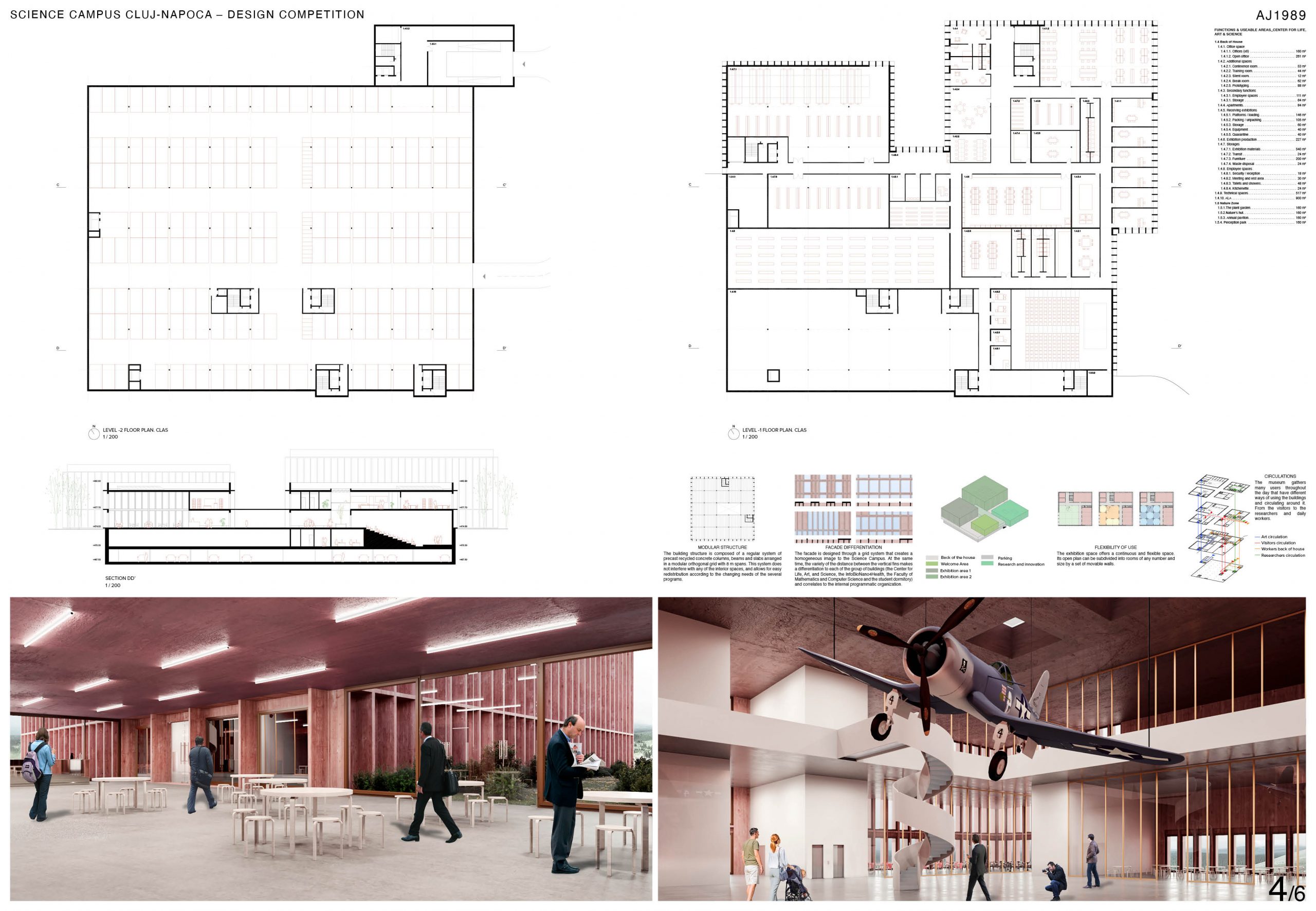
Further facilitating connections between people and their surrounding context, the walkable campus prioritizes pedestrian movement with cars limited to the perimeter. Generous walkways, shaded passageways and porous ground floors and interiors allow for easy movement within and between buildings. A canopy structure suspended above the exterior walkways threads together the main campus buildings and serves to visually connect the spaces as well as create a comfortable microclimate. Acting as the primary connector between the buildings, the canopy serves as the main articulation element between the disparate volumes.
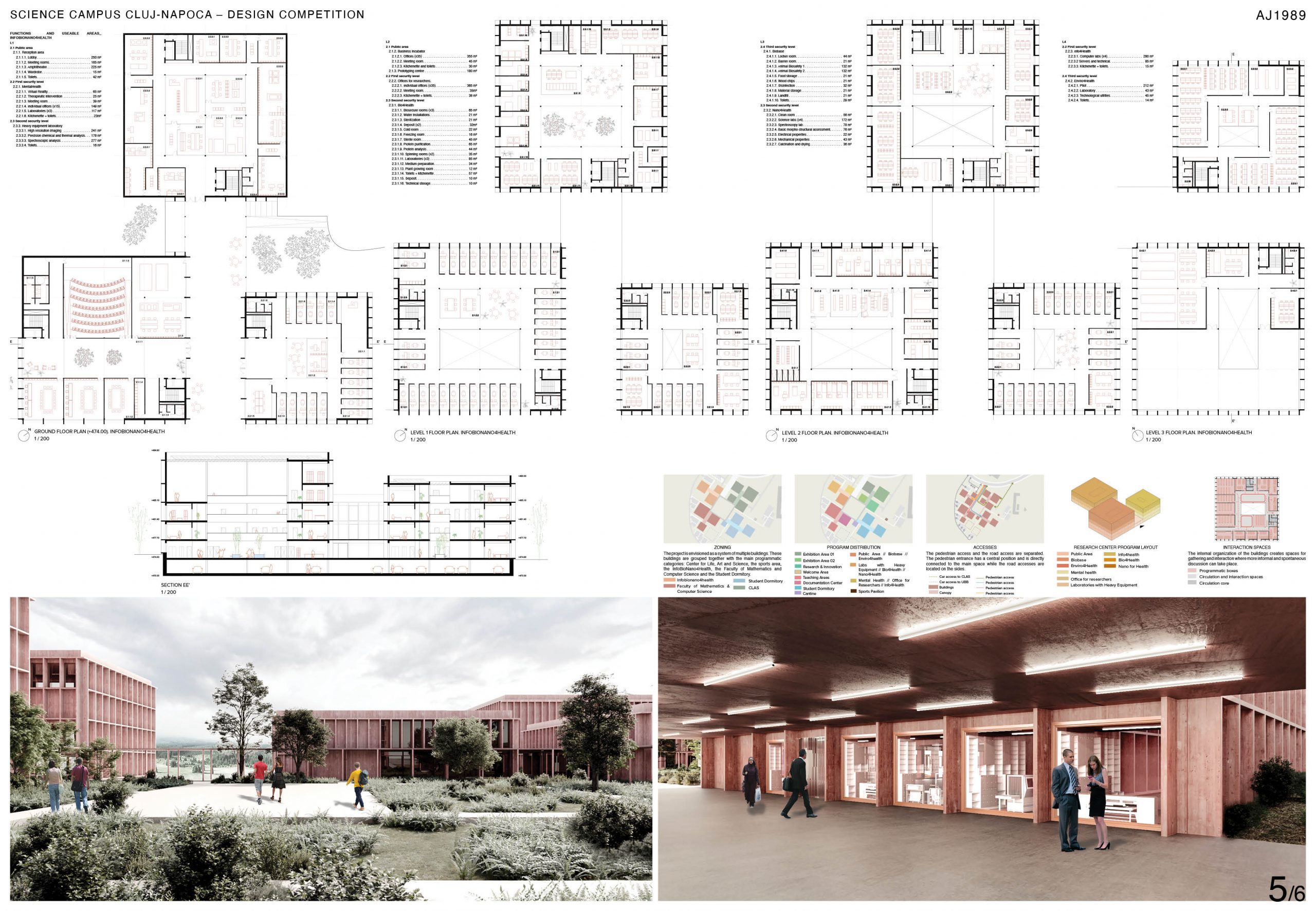
Designed with change over time in mind, the proposal has the capacity to adapt to new activities and functions, changing needs and growth. A structural grid of 8×8 embedded within the design of the campus buildings provides a flexible and adaptable system that can easily respond to the future needs of the client and the City of Cluj Napoca.
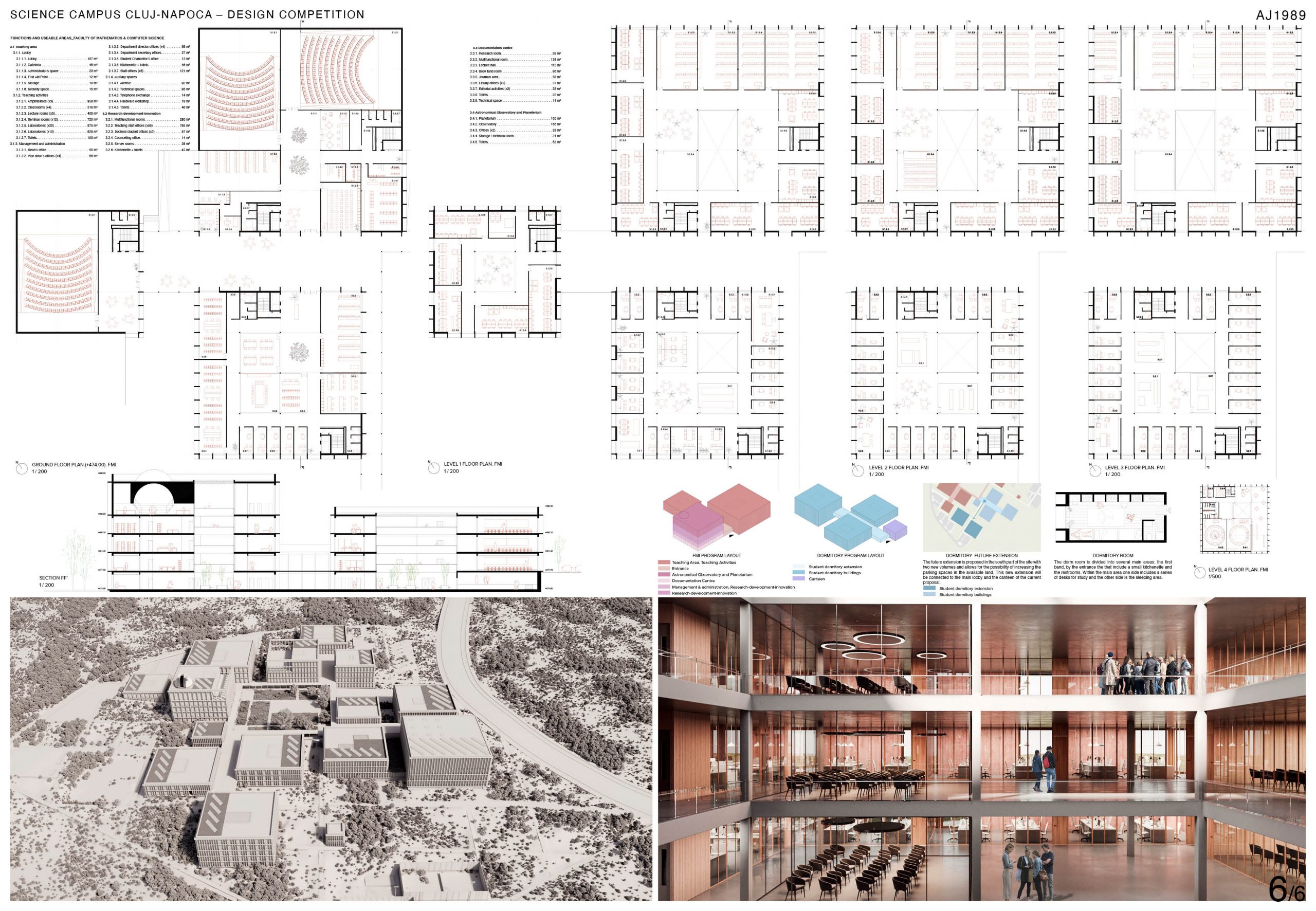
Overall, the urban form, as an aggregation of independent, free-standing buildings designed as a series of boxes within a grid system, can accommodate for change and expansion in the longer term, without significant impact to the built environment. While the grid gives structure and order to the varied buildings, the facade gives variety to the system, with a different rhythm for each of the main programs.











